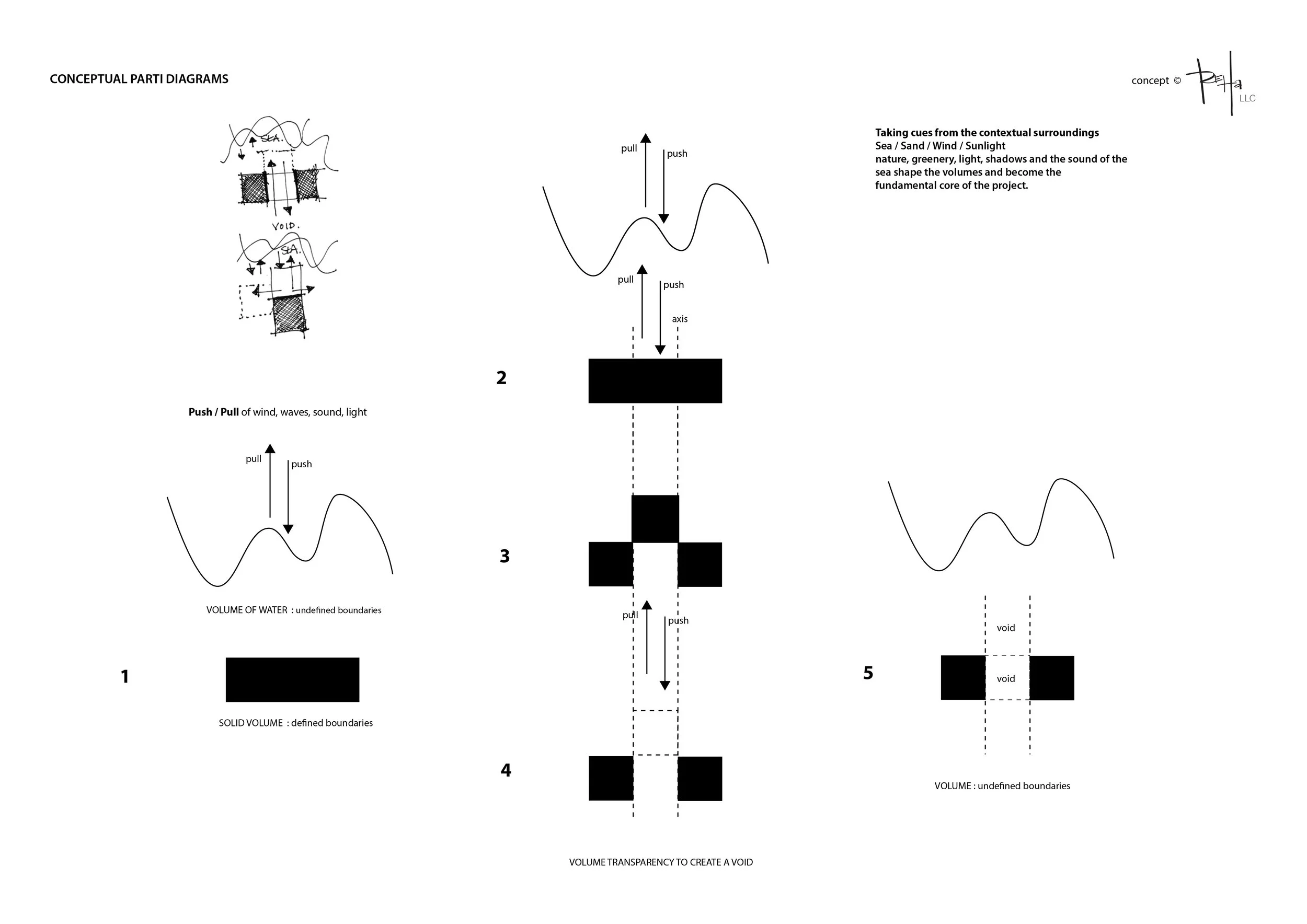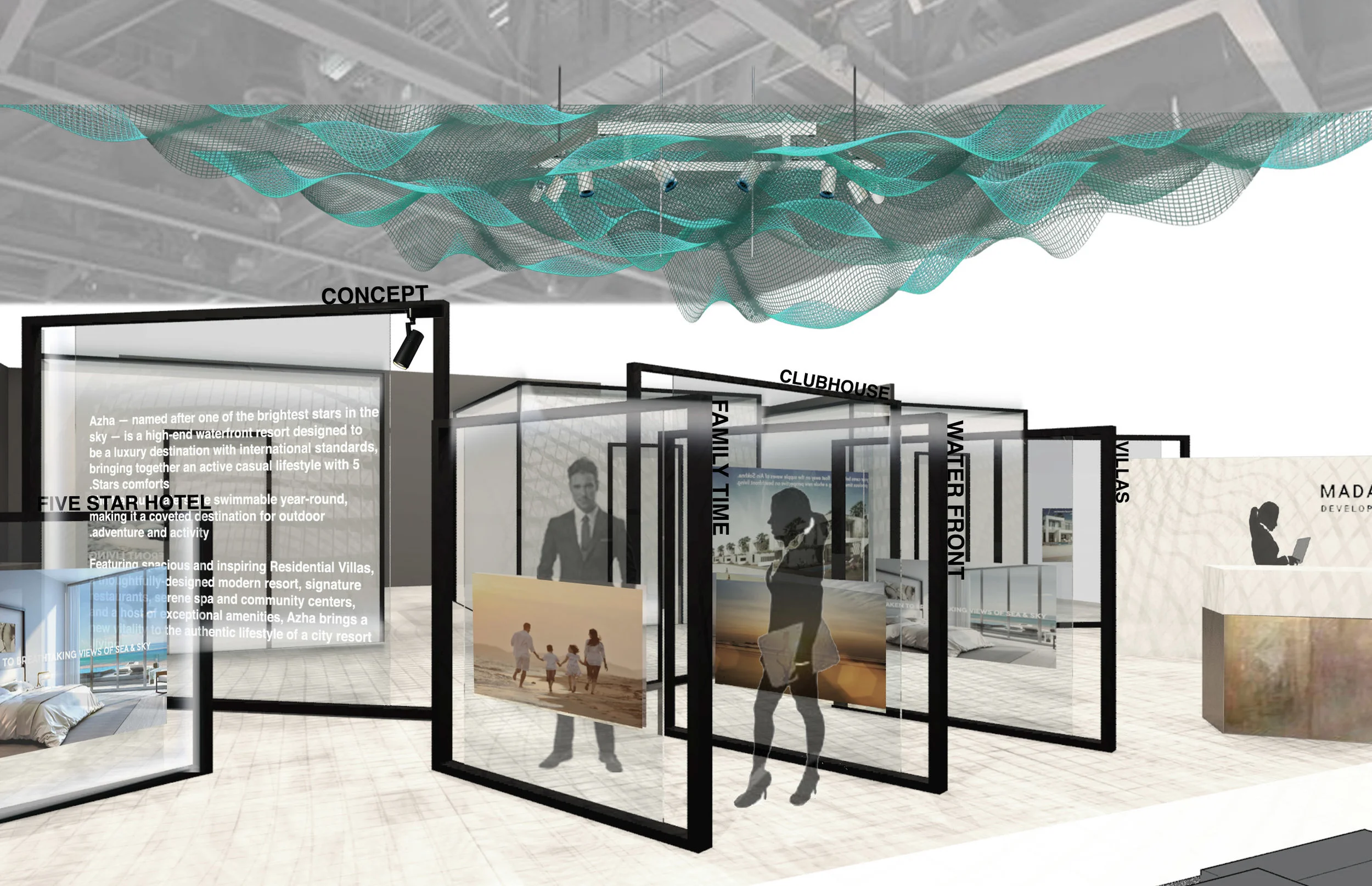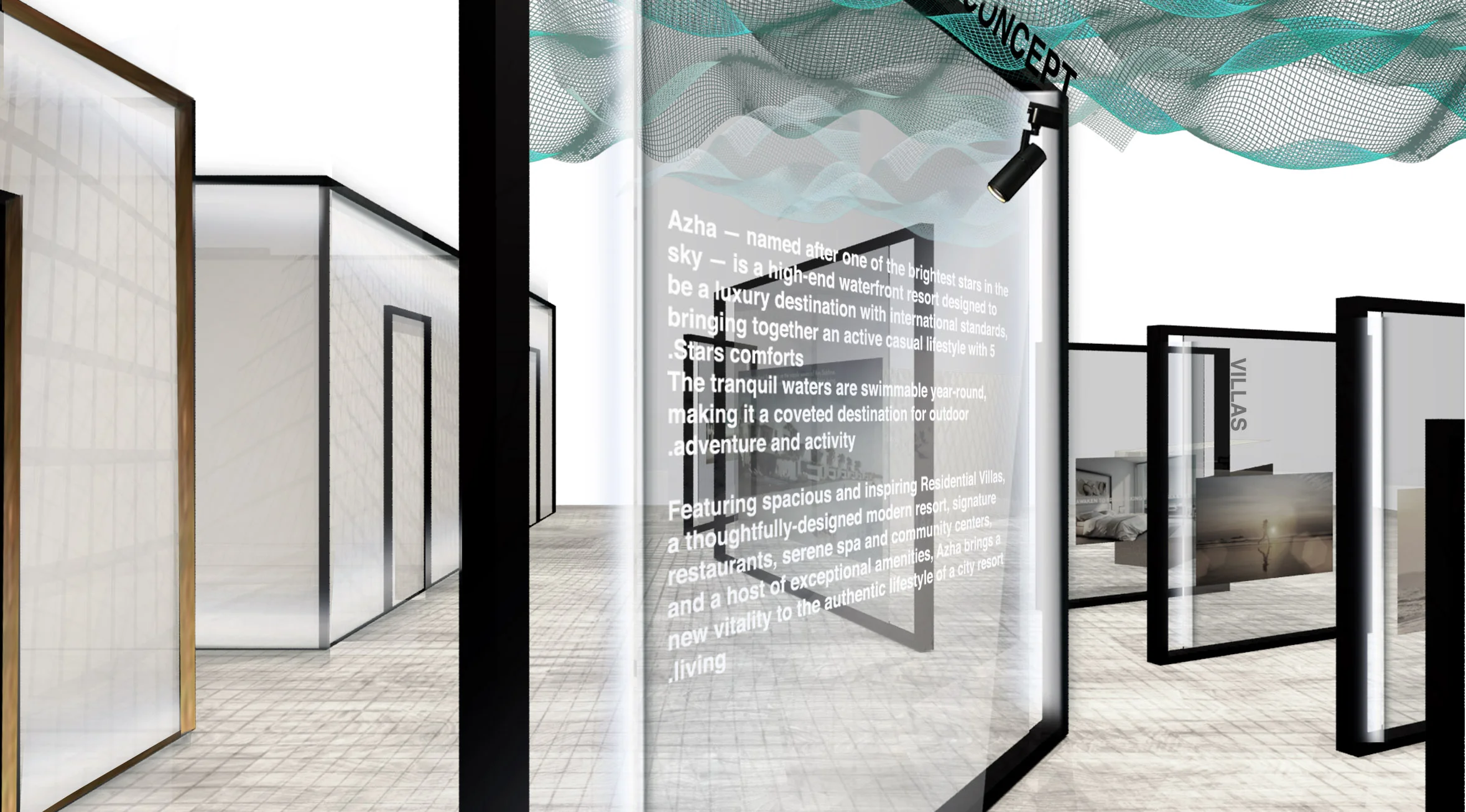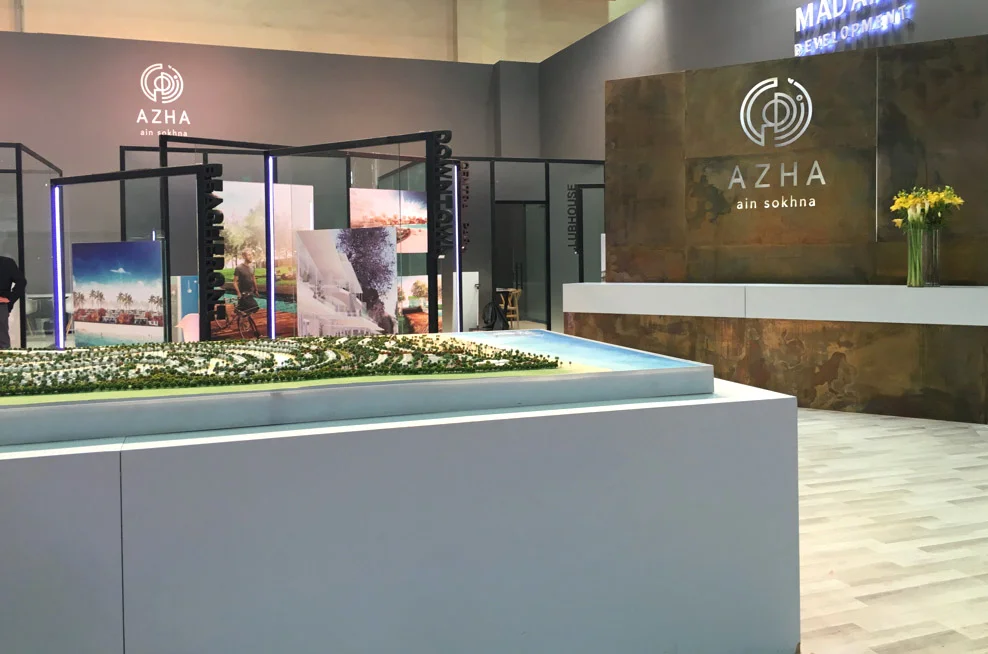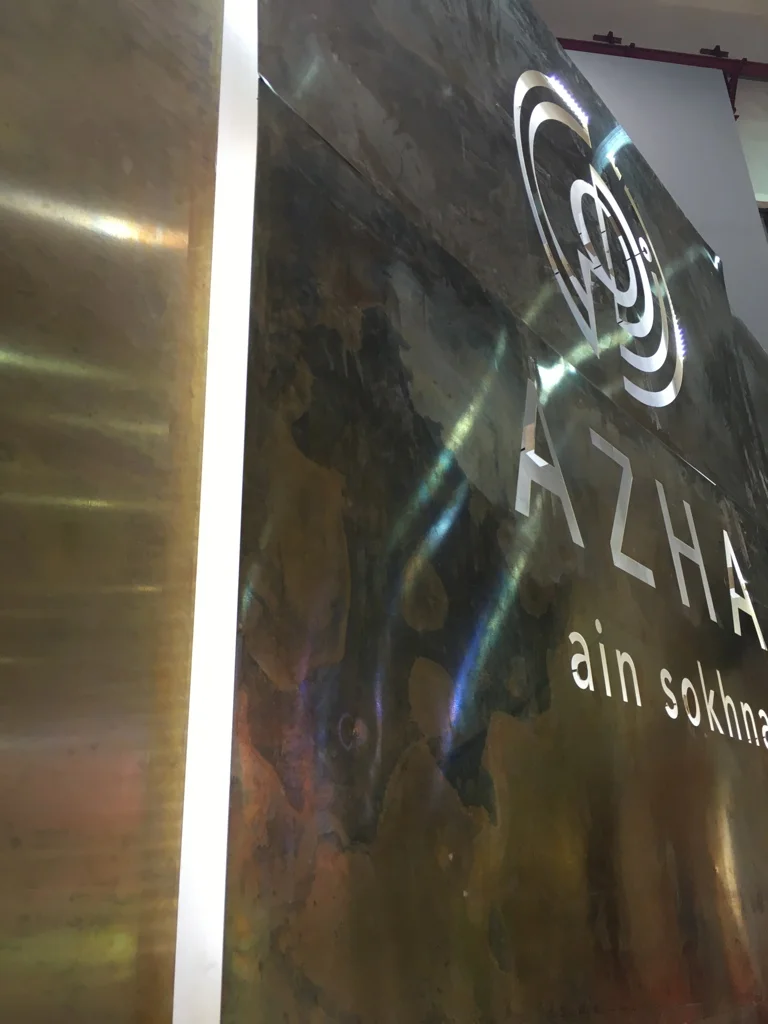

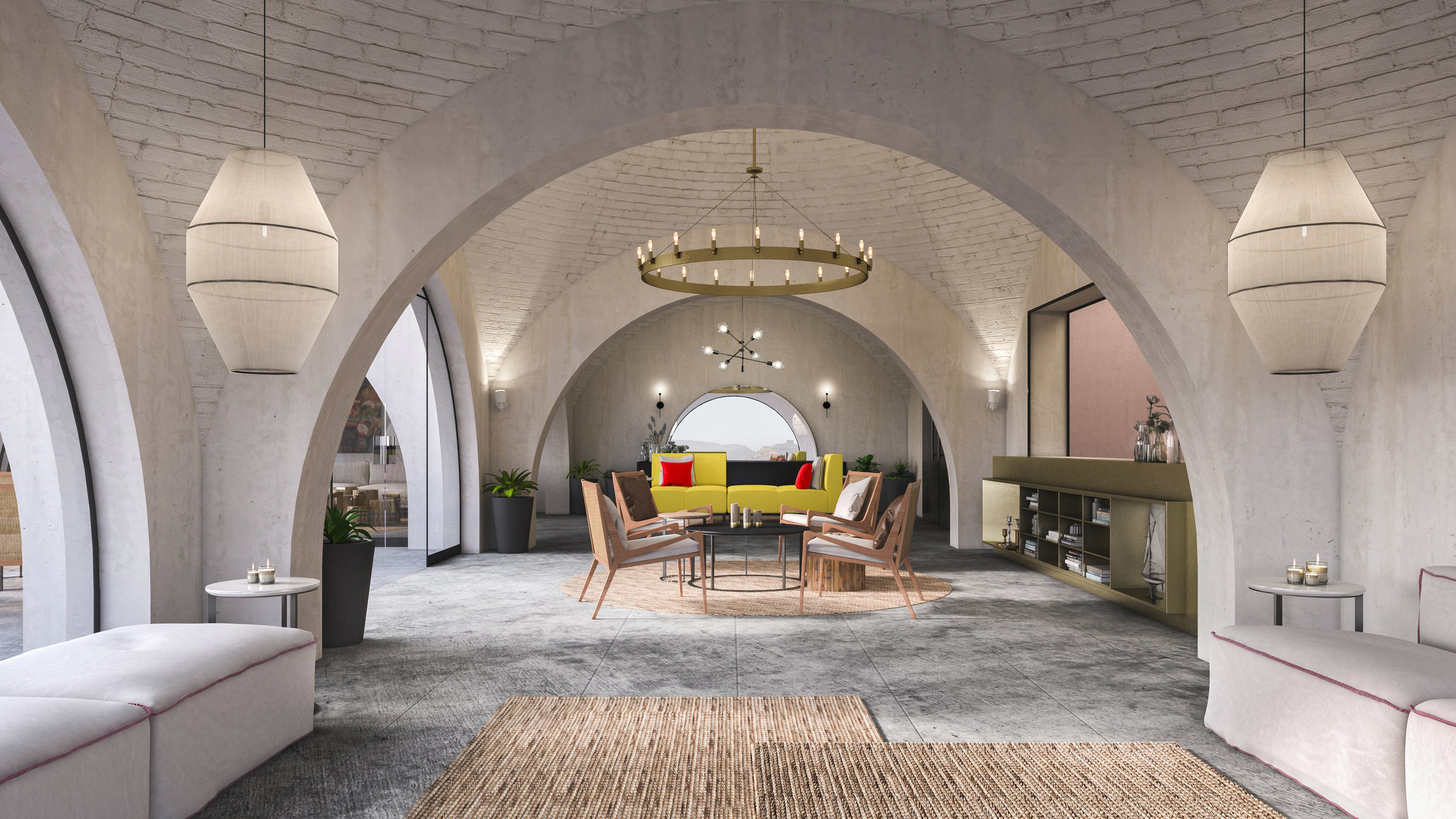






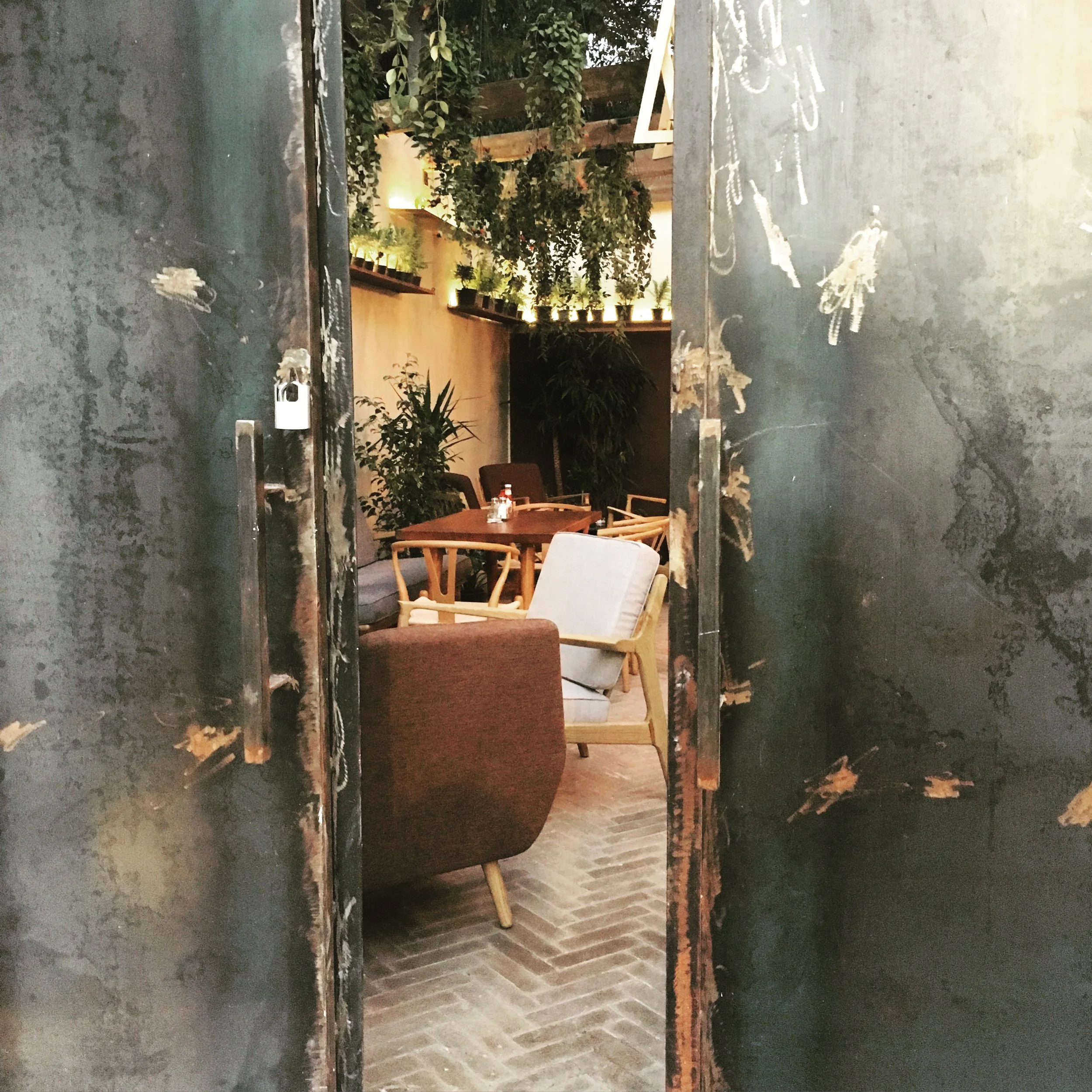






Mazeej Hotel
Mazeej Hotel
Mazeej Hotel
Mazeej Hotel
MAZEEJ HOTEL
Set on an authentic slice of the Mediterranean Sea in Egypt, the project began with an existing one story U shaped building split into four quadrants, surrounding a central lagoon with adjacent stunning views of the sea. The concept explores human scale and discovery through spaces and details that unfold as the guest moves through the hotel. These spaces celebrate the scale and beauty of the sea and lagoon through a strong central axis. The lobby was created by sculpting outdoor space through the use of simple light structure frames designed out of steel and wood, raw yet elegant, resulting in conceptual courtyard-like spaces. This is an abstract reference to traditional Arabic courtyards where interior and exterior are in harmony. Simple and authentic materials were used THROUGHOUT THE PROJECT, AND The lobby is free of air-condition and relies on the wind FLow coming from the sea. The only air-conditioned space of the lobby is a deFIned check-in space, a volume created by full length glazing that appears to extrude into the lobby. Additionally the lobby functions as both a waiting area, as well as gathering area; combining bar and restaurant deFIned by a custom designed live cooking station that extends into an informal chefs table, a community table, suspended hammocks, dining tables and lounge seating embracing guests in a harmonious environment . The void spaces in between the buildings are treated as courtyards with diFFerent functions such as a private dining room, where the walls are vibrantly painted by a local artist.
HOTEL LOBBY / RESTAURANT architecture and interior design
















Mediterranean Villa
Mediterranean villa
Mediterranean Villa
Mediterranean villa
El G Medditerrean villa
The redesign of the layout was driven by a strong axis from indoor to outdoor, which informed the decision to have the interior spaces openable to the outdoor areas and pool. The materials and spaces were inspired by sculptural imperfection versus straight lines and a sense of order, a metaphor for the imperfect shapes created by the sea vs calculated built forms on land. Natural daylight was enhanced by the use of an abundance of shades of white used throughout the spaces. Natural textures were incorporated to create a sense of authenticity and rawness, such as the natural wood beams that clad the ceiling, and the local honed stone floors. The pool was designed in an L-shape to create a strong visual flow from the interior to the exterior; to be visible from the living and kitchen spaces as well as the bedrooms, and folding glazed doors were designed to allow the spaces to seamlessly blend into one.


























The Flying Dove
The restaurant at
the flying dove boutique hotel
The Flying Dove
The restaurant at
the flying dove boutique hotel
THE restaurant at the FLYING DOVE BOUTIQUE HOTEL
this architecturAL project is situated on a spectacular site overlooking both the Red Sea and the desert mountains in Egypt. an extroverted approach was taken to allow the stunning surroundings to become the soul of the project, where the mountains and sea axis are prevalent throughout the spaces. Three TYPES OF volumes were studied architecturally: solid (kitchen), transparent (dining area) and void (bar area) TO ORGANIZE PROGRAM. The solid and transparent volumes are split by an outdoor staircase that leads to the rooftop lounge and open air bathrooms. the materials FLOW FROM EXTERIOR TO INTERIOR, INTENTIONALLY void of excessive decoration, creating a harmonious aesthetic between exterior and interior.
HOTEL RESTAURANT architecture and interior design



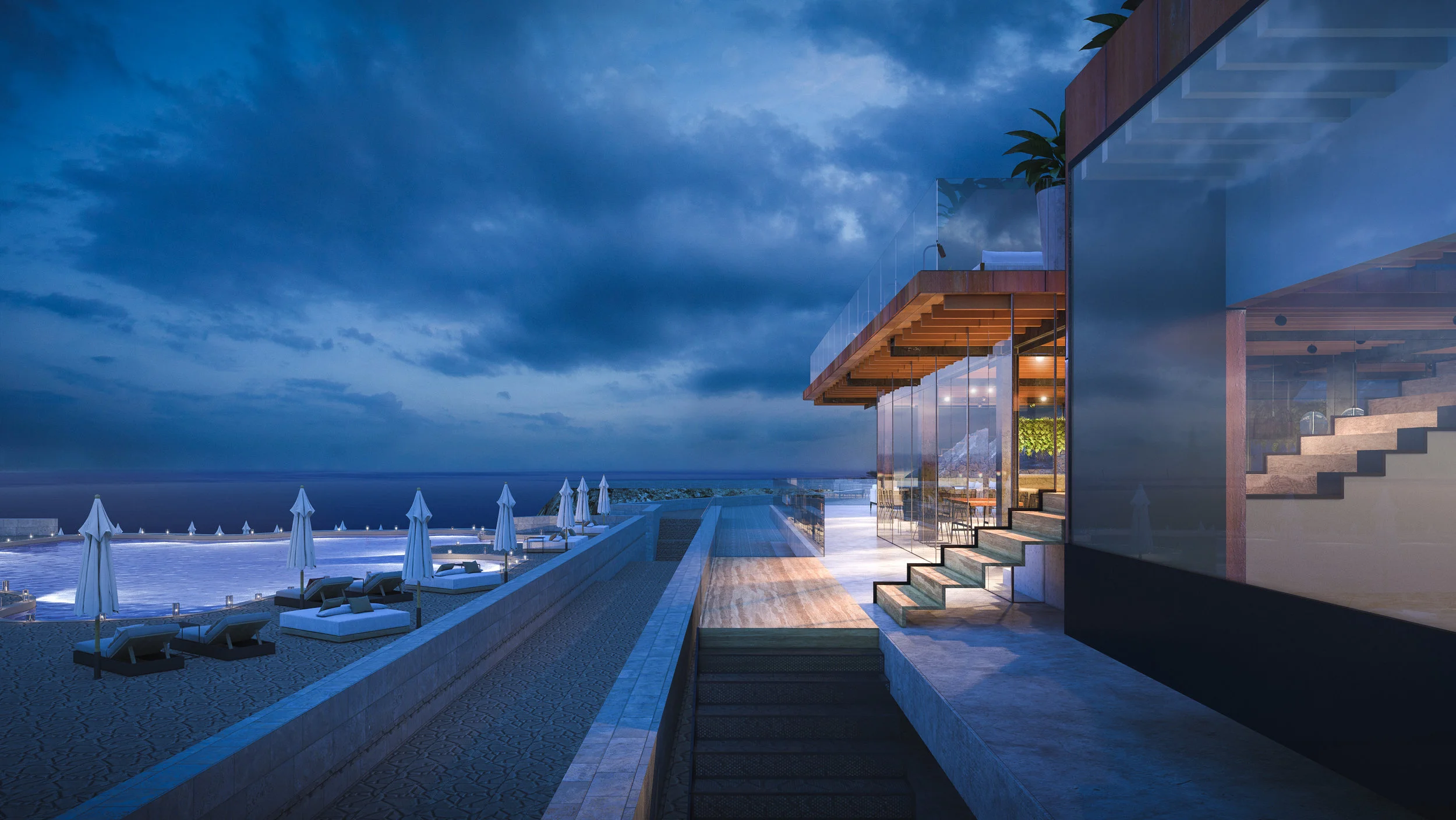

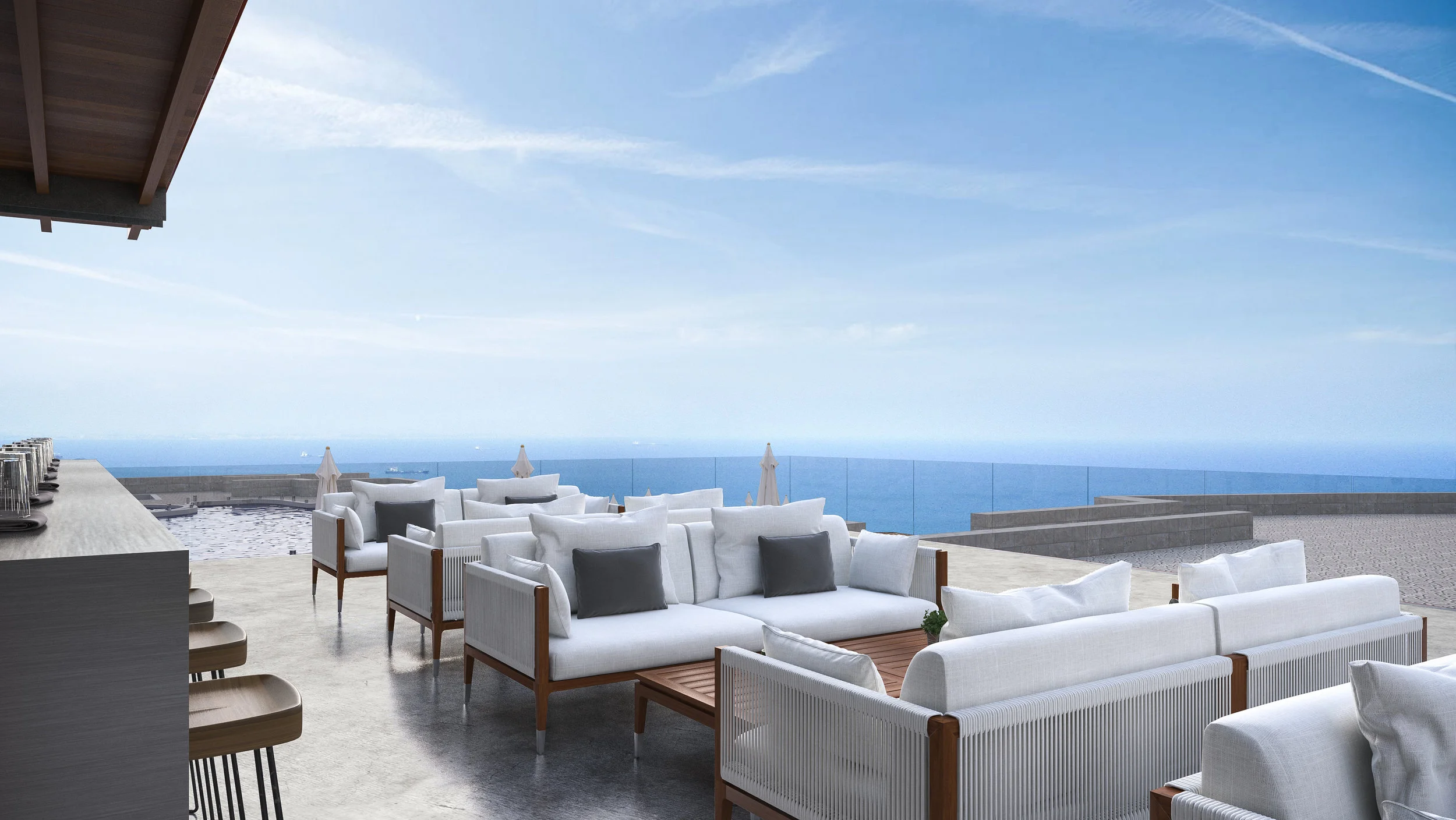
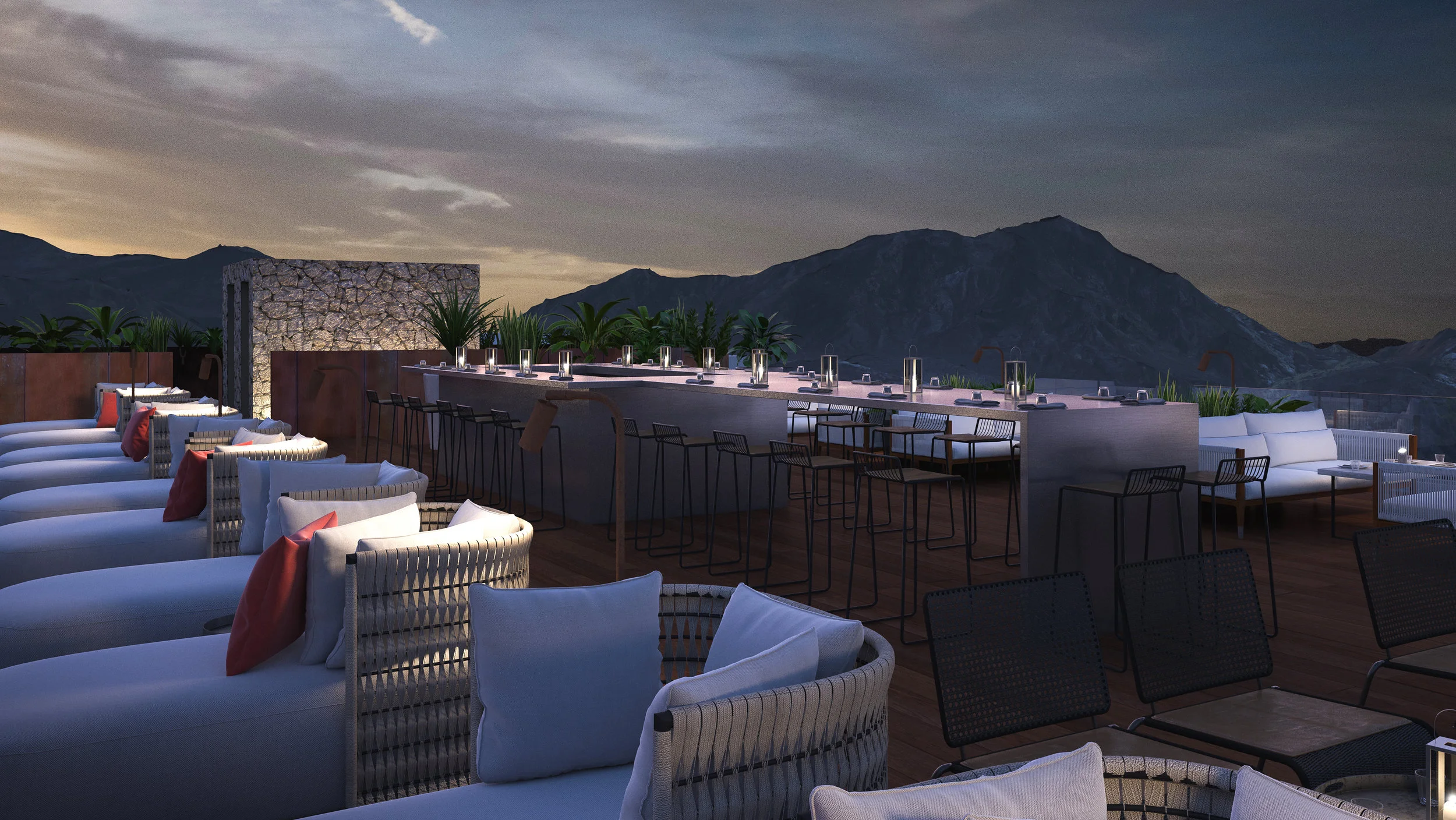




Interiors At The Flying Dove Boutique Hotel
interiors at the flying dove boutique hotel
Interiors At The Flying Dove Boutique Hotel
interiors at the flying dove boutique hotel
THE FLYING DOVE BOUTIQUE HOTEL
The objective was to create A relaxing resort where the natural elements of sea and mountains are always accessible, seen or felt. a mix of raw and evocative materials which surrender to the aging process create a timeless experience between resort, nature, TIME AND SPACE (such as metals which are significant due to the metallurgical workshops that were historically found in the mountain sides). The mountain side of the resort is programmed with more "quiet activities" such as bonfires, star gazing and yoga, whereas the sea side of the resort is programmed with more "communal activities" such as pool parties, swimming, lounging and dining.
HOTEL GUEST ROOM LOBBY interior design










M Beach Residence
M Beach residence,Mediterranean Sea egypt
M Beach Residence
M Beach residence,Mediterranean Sea egypt
View from entrance of house with sea view

La Siesta Views
la siesta views
La Siesta Views
la siesta views
La Siesta Views
The objective was to create interiors that are in balance and harmony with the stunning outdoor environment. The villas were designed to allow a mix of physical and visual access to natural daylight, the sea and the surrounding landscape, mainly through a operable glass wall that allows the outdoor terrace to act as an extension to the interior. As a technique to let in natural light, ventilation and greenery into the public area and master bedroom, there are two little light wells that cut into the respective spaces. The space is treated as two main spaces, public and private that can either be joined or separated by a hidden sliding wall. The public space, an open arrangement of the kitchen and reception areas that seamlessly blend into the outdoor terrace, is suitable for entertaining while providing beautiful views of the Red Sea. The private space contains the sleeping quarters where each bedroom has been treated with unique details. The materials chosen were meant to create a calm and cozy mood while maintaining this sense of seamlessness with the exterior environment, such as a prominent wall clad in stones from the desert mountains of the site.






CONCEPT HOTEL LOBBY
concept HOTEL LOBBY
CONCEPT HOTEL LOBBY
concept HOTEL LOBBY
concept HOTEL LOBBY
THIS HOTEL IS SITUATED IN THE HEART OF CAIRO, and the concept was to create a small hub that encourages community and provides cairo residents as well as hotel guests with a multi-functional space. the hotel is Located on the island of zamalek which was once a fishing island overrun with plants before being transformed into a planned exotic garden. today ZAMALEK IS CONSIDERED AN IMPORTANT CENTRAL URBAN AND RESIDENTIAL CENTER, VIBRANT with culture and HISTORICAL landmarks. taking cues from the island's interesting hisory and UNIQUE present, the design strategy was to implement ghostly hints of these interesting layers of the island by treating the lobby as two spaces within one. THIS WAS DONE BY JUXTAPOSING DIFFERENT COLOR AND TEXTURAL QUALITIES OF material WITHIN ONE LARGE OPEN SPACE. the bar area IS CONCEPTUALLY more rural and exotic, WHEREAS the lounge area reflects the ECLECTIc URBAN CHARACTERISTICS OF THE CURRENT NEIGHBORHOOD. by breaking existing interior walls, the spaces blend together for a sense of openness and community.
HOTEL MULTI-FUNCTIONAL LOBBY interior design





Nile View Apartment
Nile view apartment
Nile View Apartment
Nile view apartment

Athens Luxury Residence
athens luxury residence
Athens Luxury Residence
athens luxury residence
Athens, Greece Interior Design Pitch
The residence interior concept was to create a special moment in the house which was the link between public and private, between bedrooms and reception area. A careful and intentional use of materials and colors were used to create a luxurious experience.

Sea-side Development
architectural concept for a waterfront development
Sea-side Development
architectural concept for a waterfront development
Architectural Concept for Sea-side Residential Development
Architectural Parti Diagrams

Ampersand Eatery & City Garden
ampersand eatery & city garden
Ampersand Eatery & City Garden
ampersand eatery & city garden
AMPERSAND EATERY & CITY GARDEN
Situated in the heart of Cairo, this cafe space has a small urban garden hidden behind a pair of sliding industrial doors. the contrast of raw industrial materials were used against a bar clad in shiny Calcutta marble to draw upon materials used in historic buildings in the neighborhood, softened by vintage rugs. The walls were opened up and replaced with industrial windows that reminisce upon an outdated craft WHILE LETTING in an abundance of natural SUNlight, AND NATURAL VENTILATION. A SMALL ROOM WITH A LONG TABLE WAS CREATED TO ENCOURAGE PRIVATE MEETINGS, DINING, OR SHARED WORKSPACE.
MAIN SEATING AREA interior design

CH Residence
CH residence INTERIOR
CH Residence
CH residence INTERIOR
CH Residence , madison wi, usa
The residence interior concept was inspired by a sequential journey through the seasons which created A home filled with light, warmth, engaging moments, texture and some unique accents. A bold simplicity was created by a monochrome base which exudes an air of timelessness throughout the spaces, where each room has a subtle yet unique presence.
VIEW OF OPEN KITCHEN interior design






GG Villa Interior
GG Villa Interior
GG Villa Interior
GG Villa Interior
GG Villa Interior
the interior of this residence was designed for a private client WHO REQUESTED AN OPEN SPACE WITH DIFFERENT AREAS FOR SEATING AND ENTERTAINING. The strategy was to CREATE A FEW DIFFERENT SCALES OF SEATING COMBINATIONS THAT WOULD ALLOW FOR DIFFERENT ACTIVITIES SUCH AS READING ALONE BY THE FIREPLACE, WATCHING TV BY THE FIREPLACE, AN INTIMATE CONVERSATION, A LARGE GET-TOGETHER, OR A DINNER PARTY. THE MOOD WAS CREATED BY combinING Egyptian art with pieces of locally designed furniture against a simple bright contemporary backdrop. touches of pop colors and textured finishes were mixed with mostly neutral bases to create a fresh and vibrant vibe in the villa. the play of scale in art selections as well as in the furniture combinations add subtle drama to the spaces, while maintaining elegance and comfort for the owners.
VIEW OF RECEPTION interior design







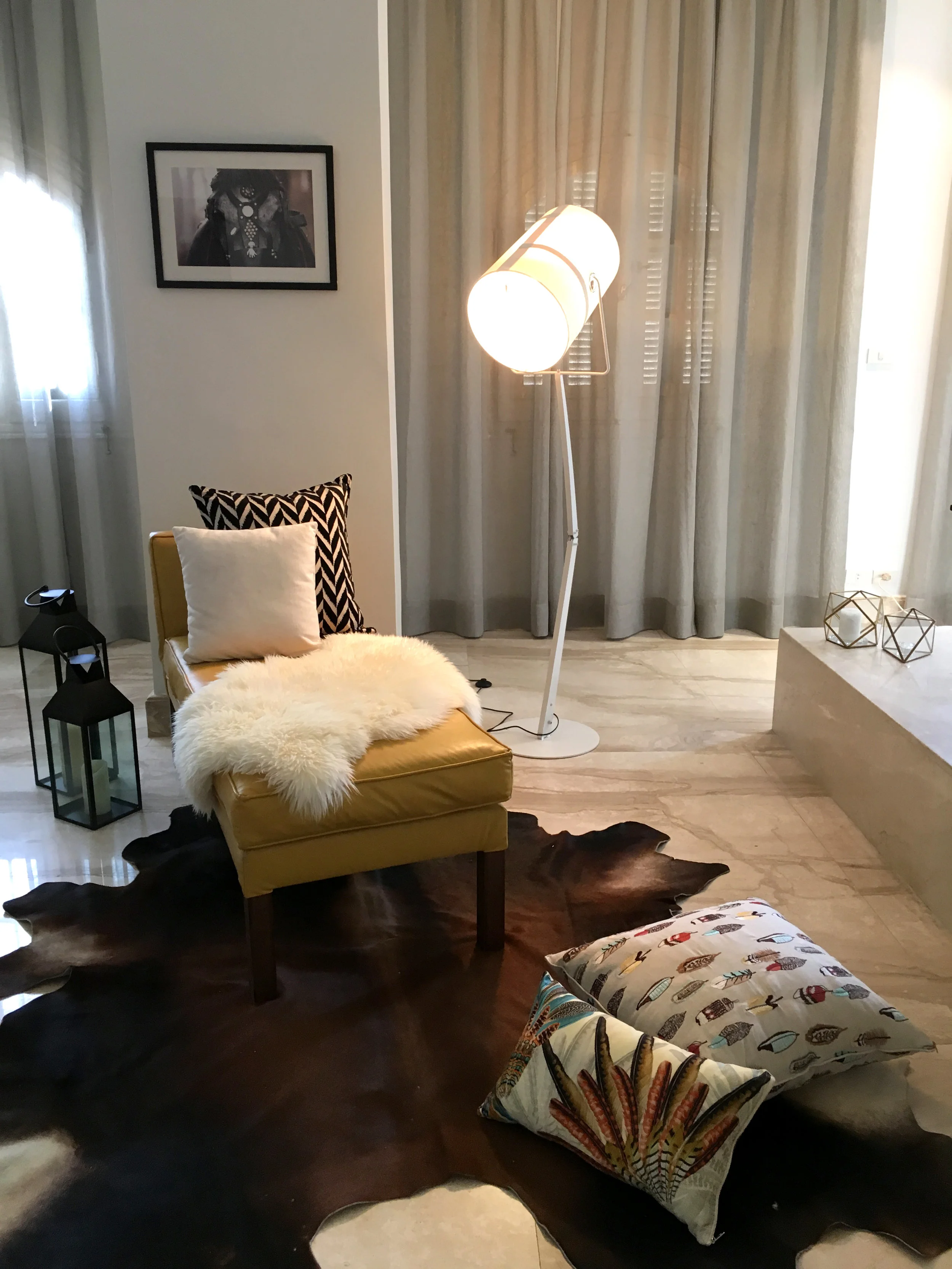
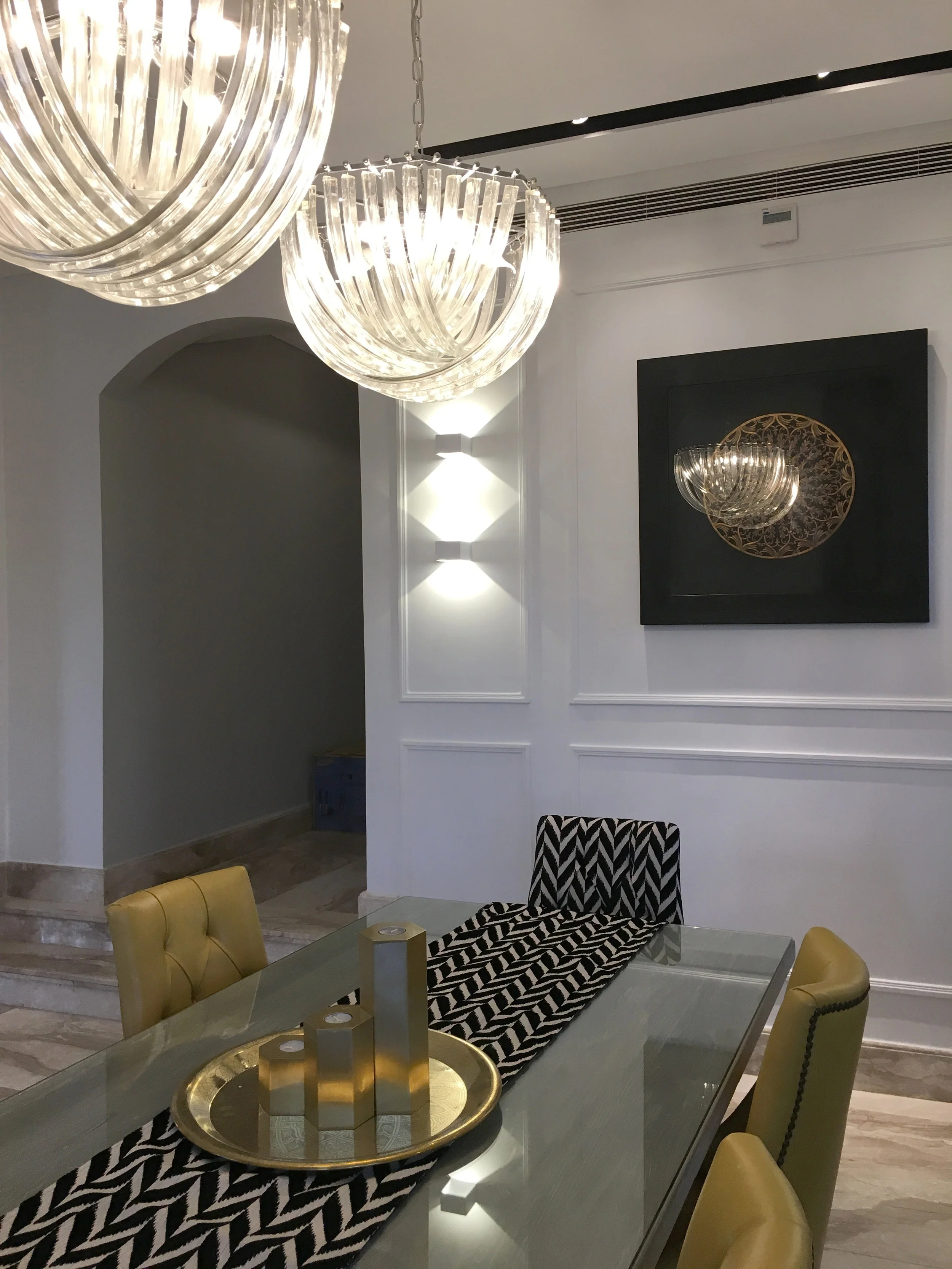


Azha Exhibition 2018
exhibition design
2018
Azha Exhibition 2018
exhibition design
2018
EXHIBITION DESIGN 2018 / CITYSCAPE CAIRO REAL ESTATE EXHIBITION
The space featured a large led screen fixed to a steel structure both overhead and on the walls, designed for an immersive interactive experience. DIgitally Fabricated wood sections inspired by waves and movement served as a divider between the exhibition display and client meeting area.
EXHIBITION DESIGN interior architecture

Azha Exhibition 2017
exhibition design
2017
Azha Exhibition 2017
exhibition design
2017
EXHIBITION DESIGN 2017 / CITYSCAPE CAIRO REAL ESTATE EXHIBITION
A 500 SQUARE METER SPACE WAS CONCEPTUALIZED into five parallel functional zones. the zones were designed to organize user experience and movement through different programs such as being greeted, relaxing, meeting, engaging and exploring. the most striking zone was created by a large steel structure which held a set of screens displaying a time lapse video of the Red Sea on both the ceiling and wall. the large scale development model could be found in this space, inviting the user to imagine the actual site, and to experience the space changing as the video lapsed.
EXHIBITION DESIGN interior architecture

Azha Exhibition 2016
exhibition design
2016
Azha Exhibition 2016
exhibition design
2016
EXHIBITION DESIGN 2016 / CITYSCAPE CAIRO REAL ESTATE EXHIBITION
this exhibition space was a metaphoric study of spatial composition between NON-UNIFORMITY of natural elements (sea, sun, sand and sky) and the order of the built environment (streets, villas and condos). the random placement of side-lit glazed panels created a non-linear circulation path while more orderly elements created a more structured sequence. diagonally offset led screens added an immersive and dynamic element to the user's experience.
EXHIBITION DESIGN interior architecture

Zooba
zooba fast casual
Zooba
zooba fast casual
zooba fast casual food court model
zooba is a egyptian born brand for fast casual egyptian dining. THe interior concept and image for the brand was already developed by another designer for other existing branches, so the challenge here was to maintain this image while creating a new concept model for the brand to be implemented in food courts. the concept was to celebrate the idea of fresh food created by local ingredients by implementing a set of containers that store important raw ingredients in the opening to the kitchen.
DISPLAY interior design











